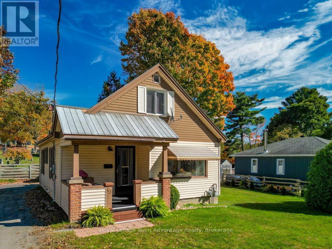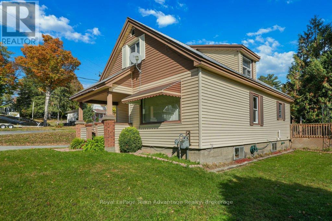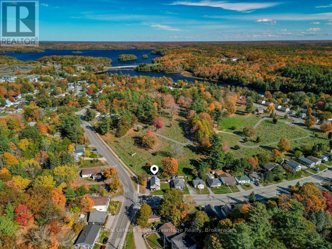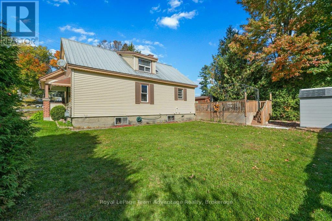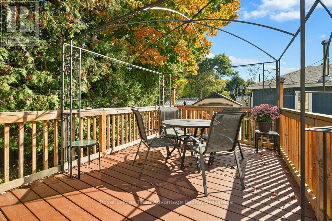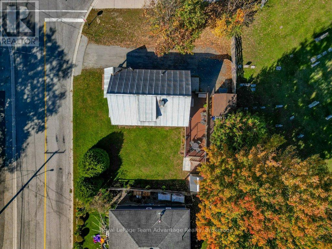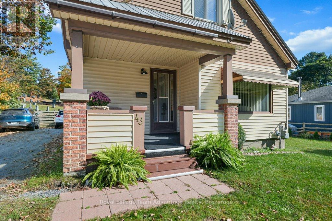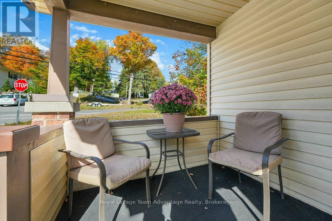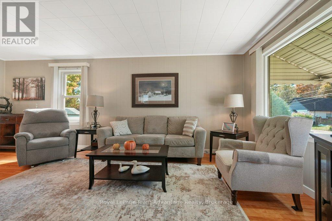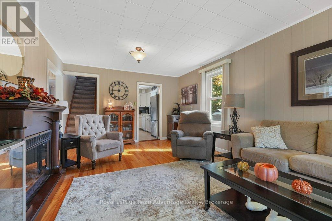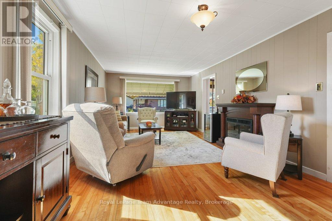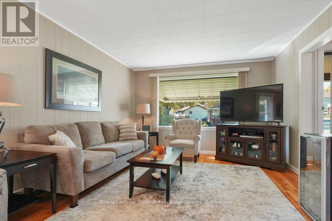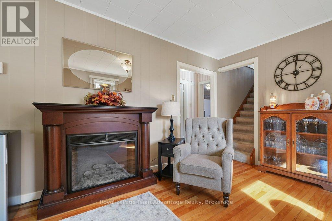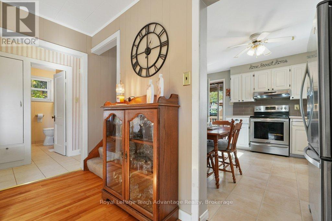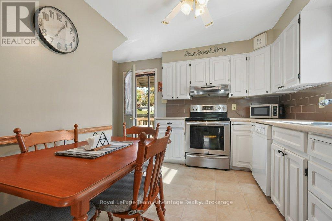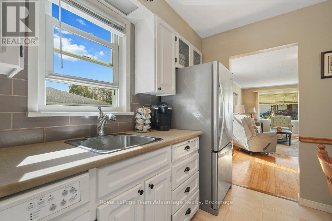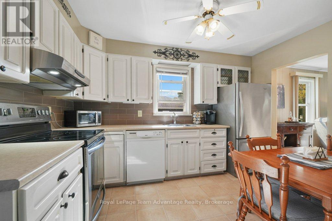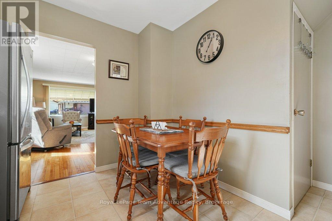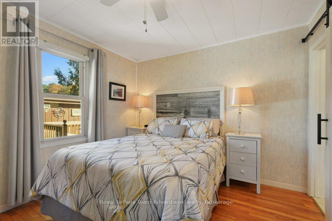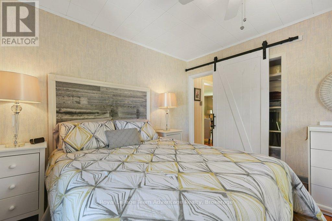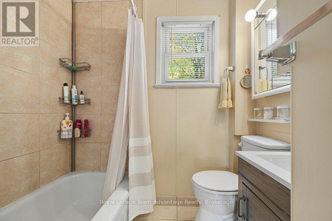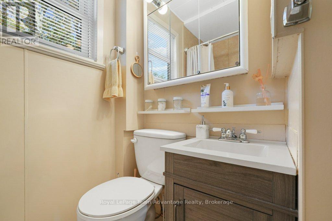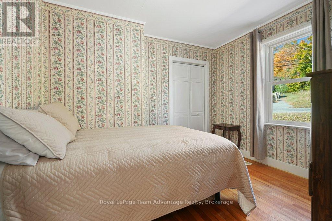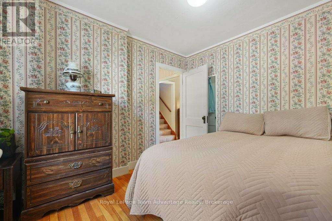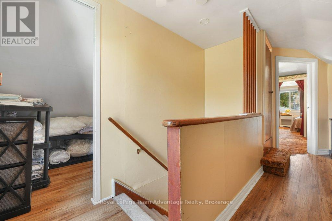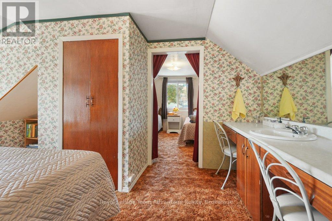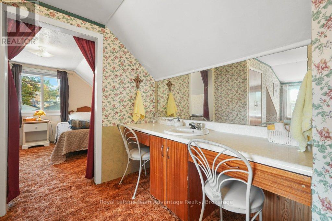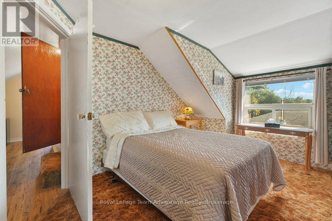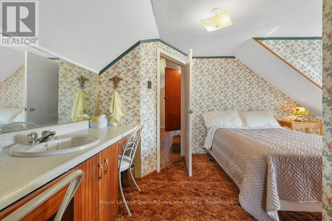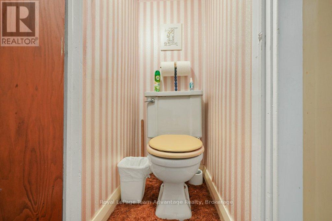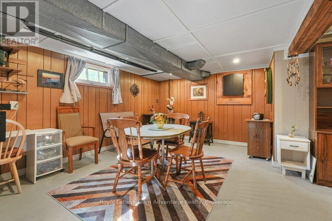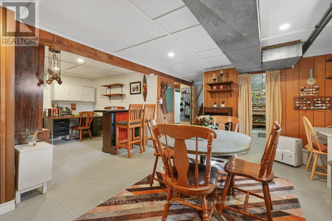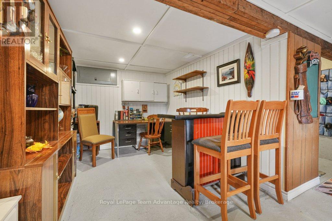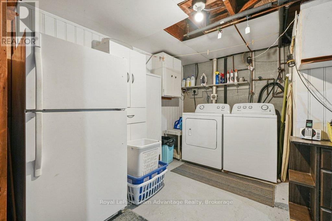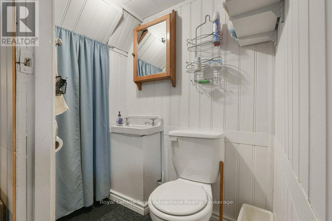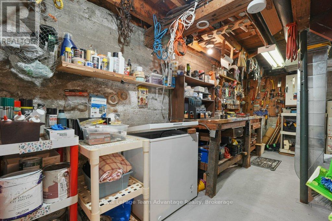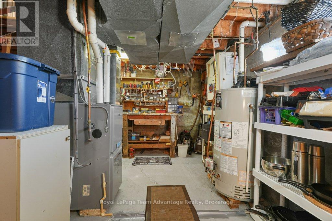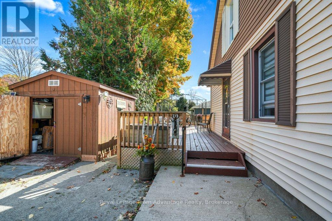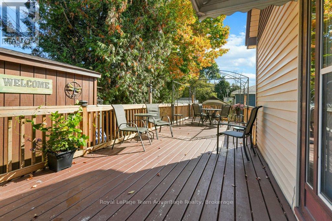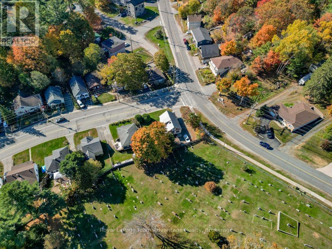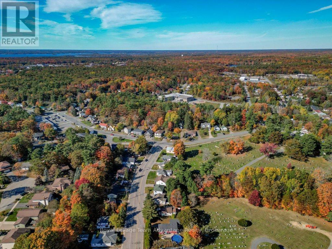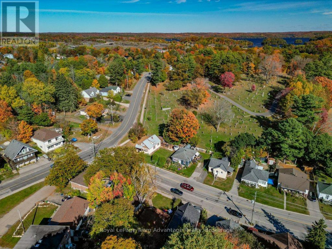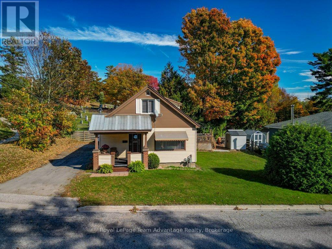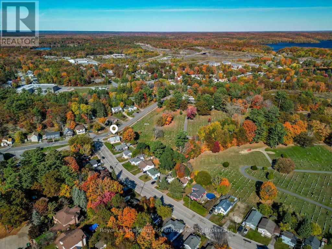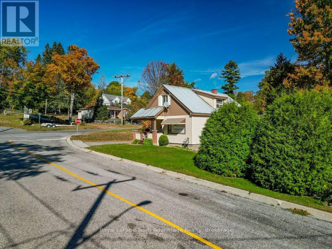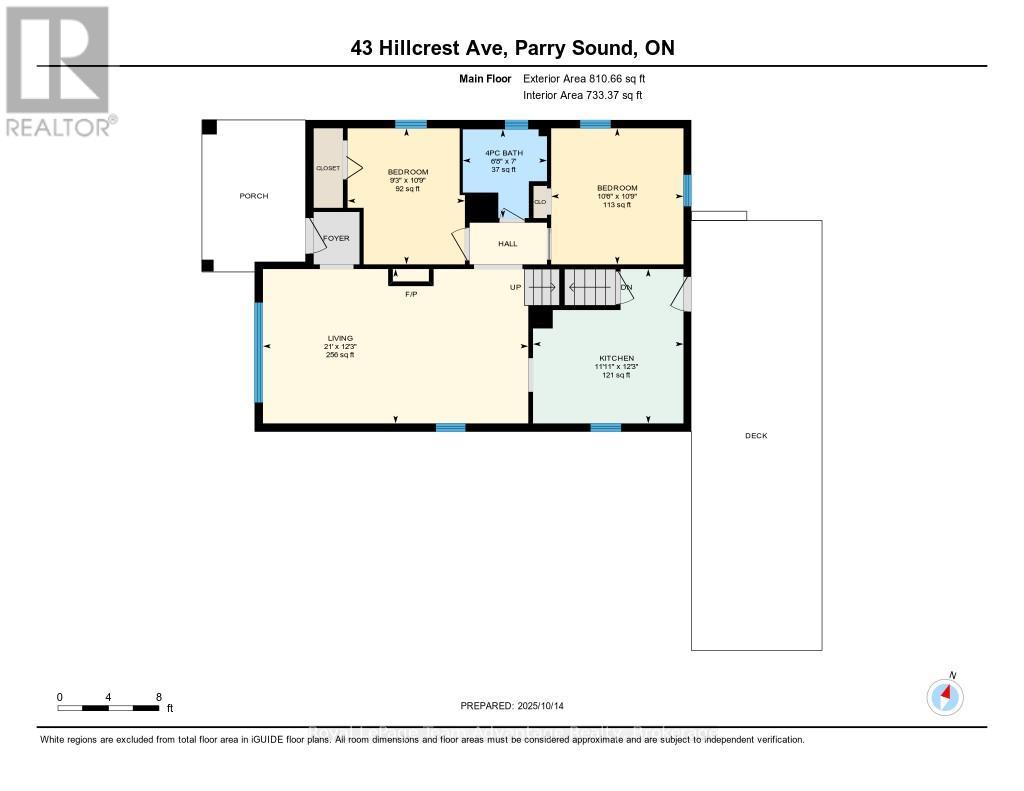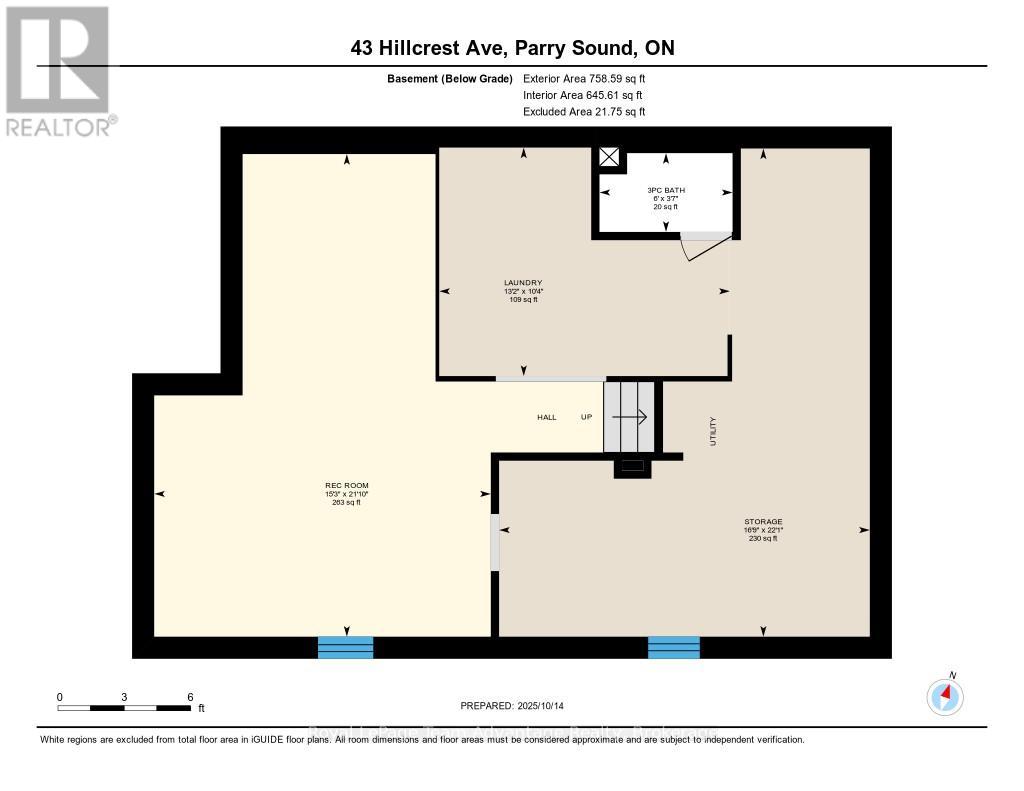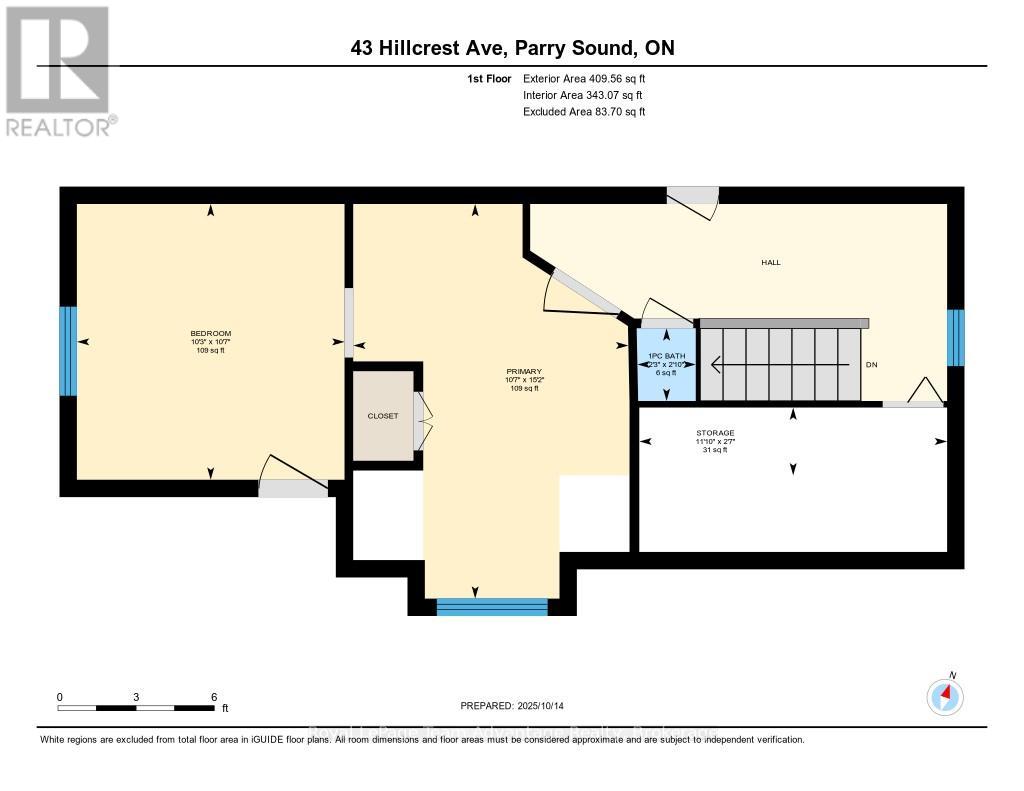43 HILLCREST AVENUE (X12463530)
A welcoming family home with all the right spaces in all the right places. Step inside to a well-kept main floor with a practical layout, a cozy living room, an eat-in kitchen made for everyday meals and two comfortable bedrooms with a full bath close by. Upstairs you'll find two more connected bedrooms, a second bathroom closet ideal for growing families or guests. Downstairs there's a rec area, a 2-piece bath and plenty of storage and utility space to keep life running smoothly. Outside enjoy a large back deck and a level side yard perfect for barbecues, playtime or just relaxing in the fresh air. Two sheds offer extra space for tools and toys and the double-wide driveway easily fits four or more vehicles. A down-to-earth home that's easy to love and ready for its next chapter. (id:24696)
- Overview
- Building
- Land
- Rooms
Overview
| Bathrooms | 3 | Bedrooms | 4 |
|---|---|---|---|
| Property Type | Single Family | Built In | |
| Lot Size | 0 | Building Area | 1100 - 1500 sqft |
Building
| Style | Material | ||
|---|---|---|---|
| Garage | No | Cooling | Yes |
| Heating Type | Forced air | Heating Fuel | Natural gas |
Land
| Waterfront | No | View | |
|---|---|---|---|
| Frontage Length | 74 ft | Sewer | Sanitary sewer |
Rooms
| Bathroom | 1.09 m X 1.84 m | Laundry room | 3.15 m X 4.01 m |
|---|---|---|---|
| Other | 6.73 m X 5.11 m | Recreational, Games room | 6.66 m X 4.64 m |
| Kitchen | 3.73 m X 3.63 m | Bedroom | 3.28 m X 2.83 m |
| Bedroom 2 | 3.28 m X 3.19 m | Bathroom | 2.14 m X 2.03 m |
| Bedroom | 3.23 m X 3.13 m | Primary Bedroom | 4.62 m X 3.22 m |
| Other | 0.79 m X 3.6 m | Bathroom | 0.85 m X 0.68 m |
Powered by SoldPress




