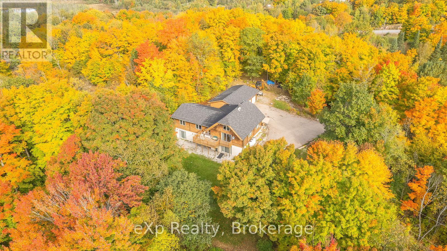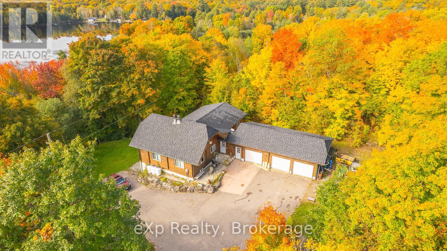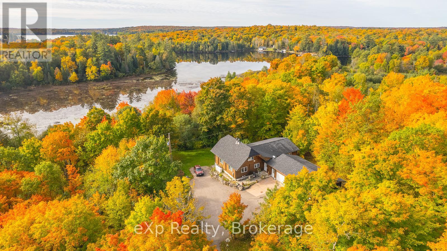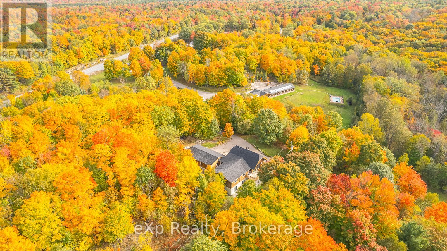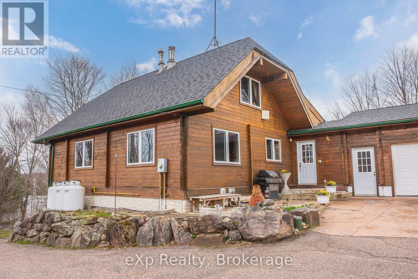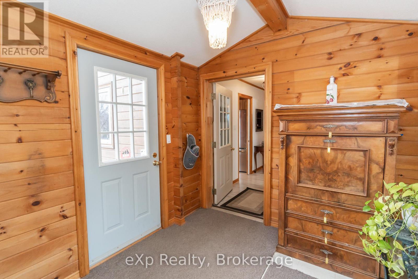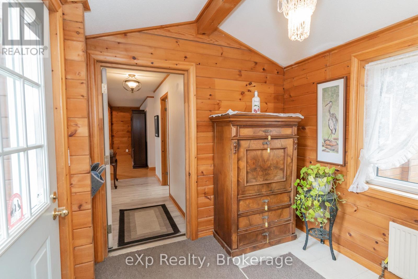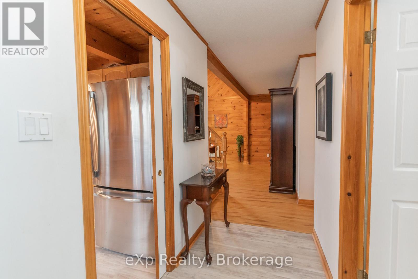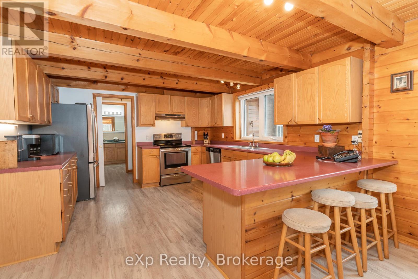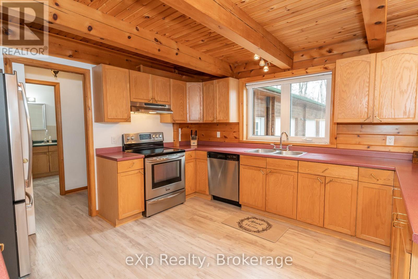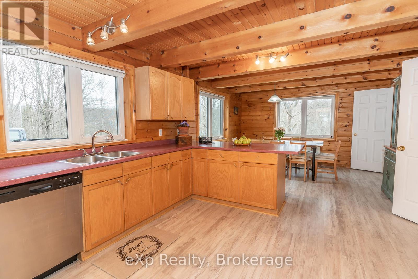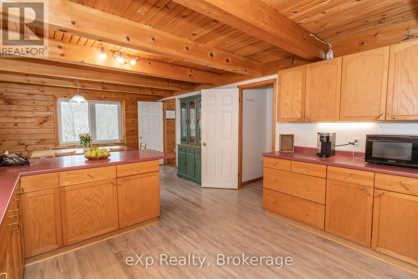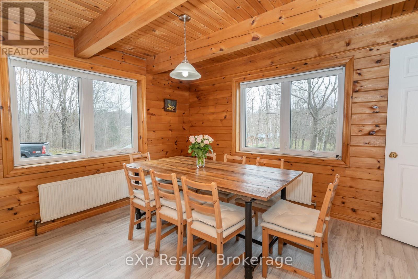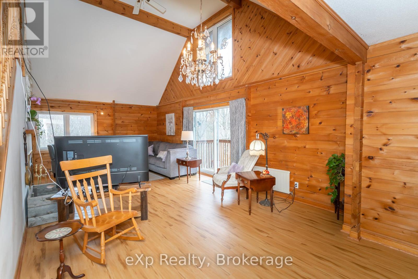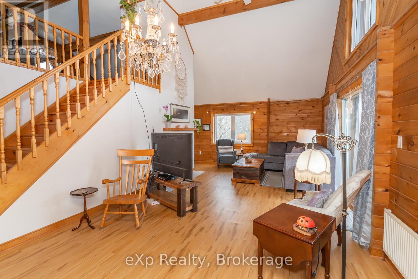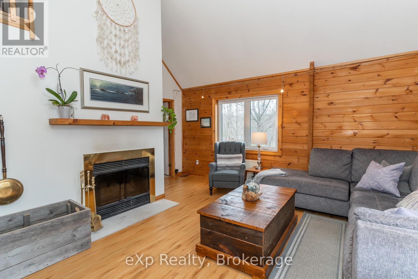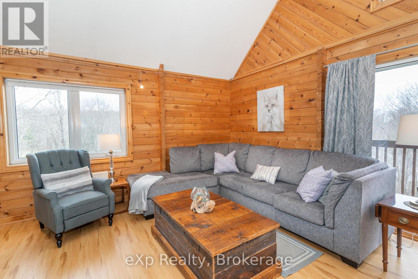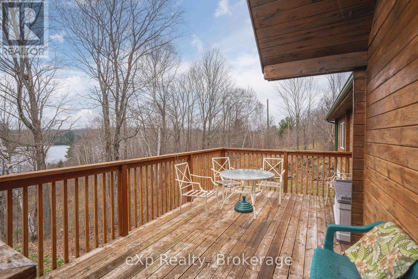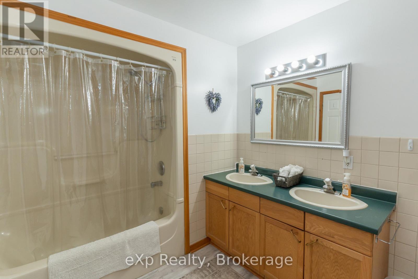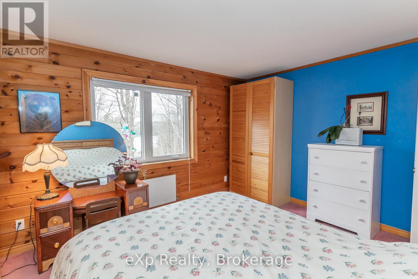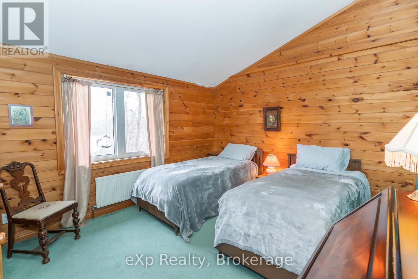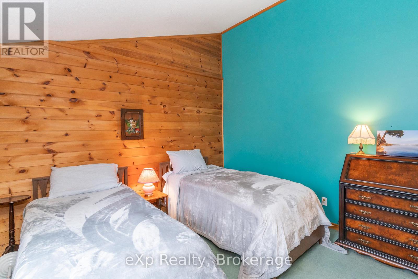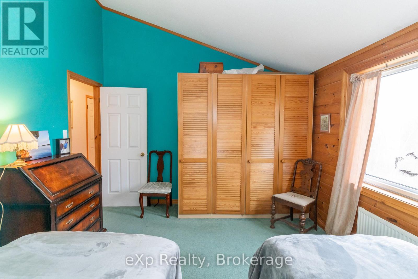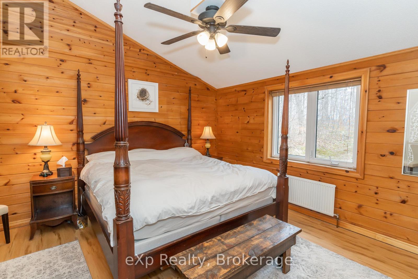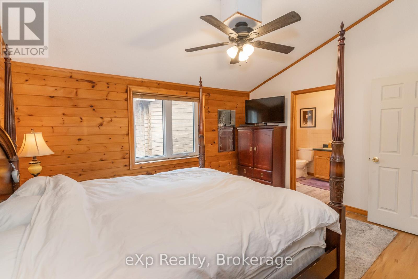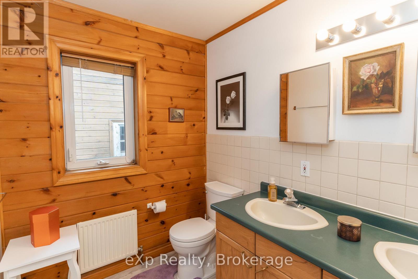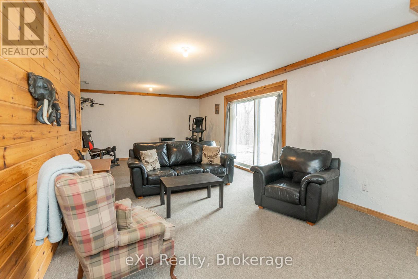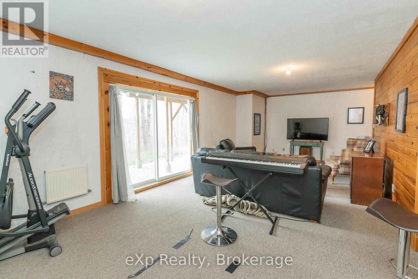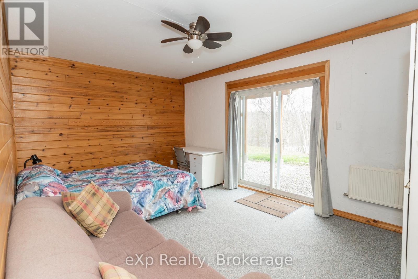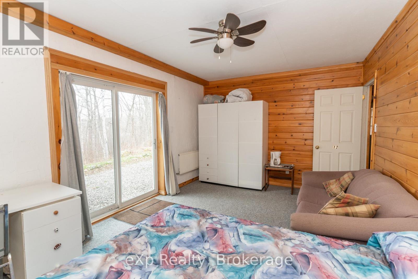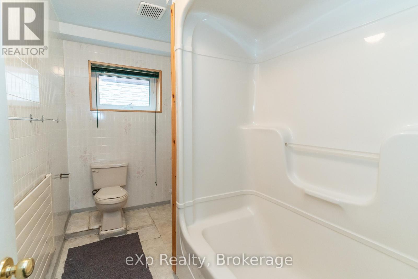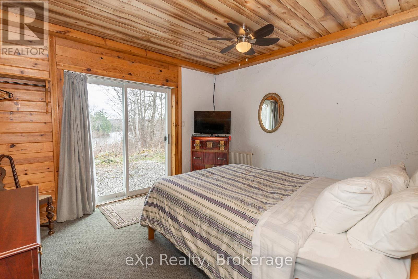5331 HWY 124 HIGHWAY (X12393052)
Waterfront Home with Income Potential. This spacious 3-bedroom, 2-bathroom Panabode home sits on 8.2 acres along the shores of beautiful Ahmic Lake, featuring a 3-bay garage. The large eat-in kitchen offers ample counter with cupboard storage, perfect for family gatherings. The living room boasts a cathedral ceiling and walkout to a lakefront deck. A mezzanine level provides space for a home office or studio. The entry foyer provides abundant storage which connects the home to the garage. The lower level features two additional bedrooms, two bathrooms, a shared kitchenette, all accessible via a separate entrance ideal for extended family, guests, or as a bed and breakfast for additional income. Enjoy this stunning property as your new lakefront family home. (id:24696)
- Overview
- Building
- Land
- Rooms
Overview
| Bathrooms | 4 | Bedrooms | 5 |
|---|---|---|---|
| Property Type | Single Family | Built In | |
| Lot Size | 0 | Building Area | 1500 - 2000 sqft |
Building
| Style | Log house/cabin | Material | |
|---|---|---|---|
| Garage | Yes | Cooling | Yes |
| Heating Type | Radiant heat | Heating Fuel | Propane |
Land
| Waterfront | Yes | View | Direct Water View |
|---|---|---|---|
| Frontage Length | 343 ft ,4 in | Sewer | Septic System |
Rooms
| Bedroom 5 | 3.33 m X 3.63 m | Laundry room | 4.32 m X 3.15 m |
|---|---|---|---|
| Utility room | 7.01 m X 3.2 m | Den | 3.02 m X 2.01 m |
| Recreational, Games room | 8.48 m X 5.03 m | Bedroom 4 | 4.98 m X 3.35 m |
| Foyer | 3.05 m X 2.13 m | Kitchen | 3.89 m X 3.94 m |
| Dining room | 3.89 m X 3.33 m | Living room | 5.05 m X 8.61 m |
| Bedroom | 4.34 m X 4.24 m | Bedroom 2 | 3.4 m X 4.24 m |
| Bedroom 3 | 3.43 m X 4.44 m | Loft | 5.16 m X 6.98 m |
Powered by SoldPress




