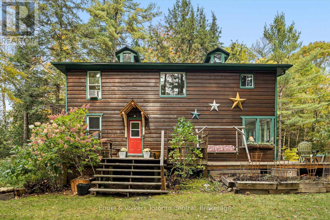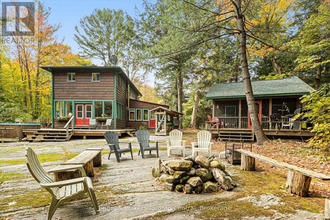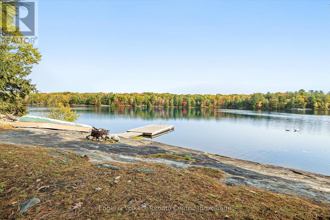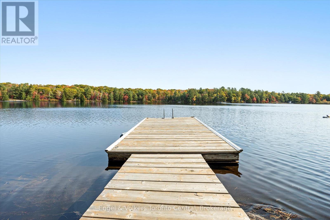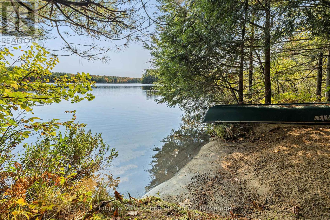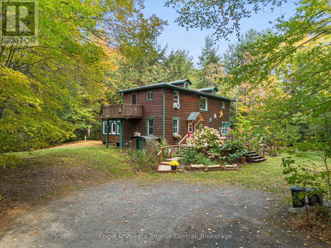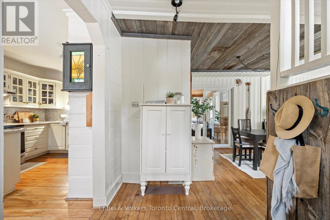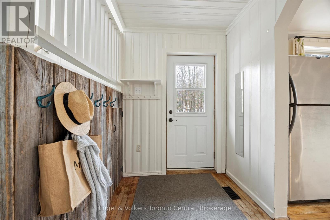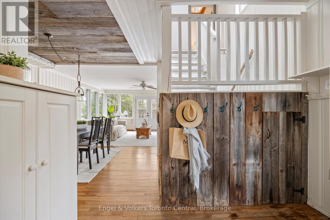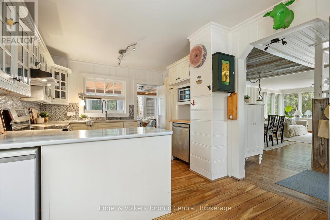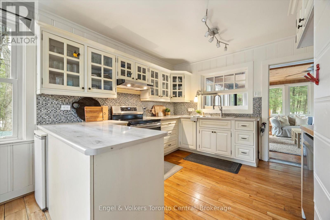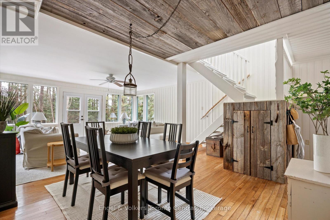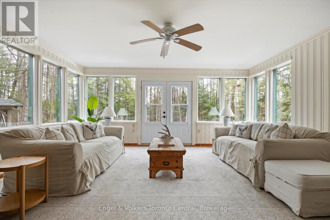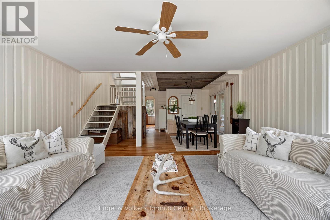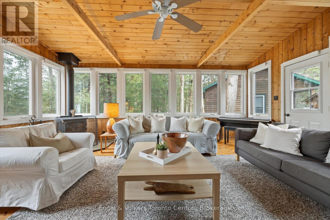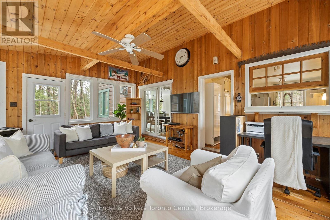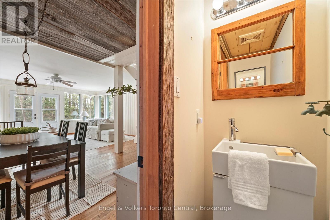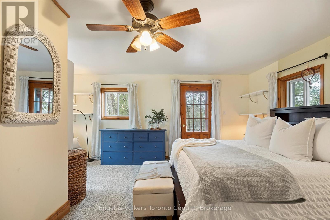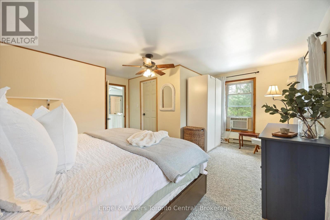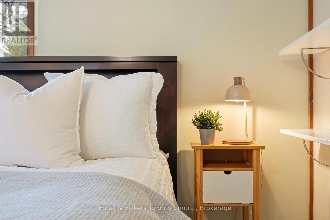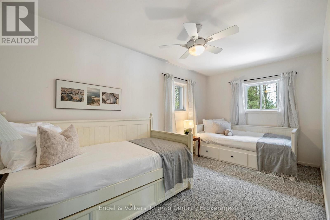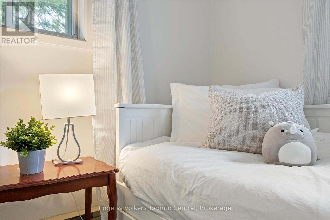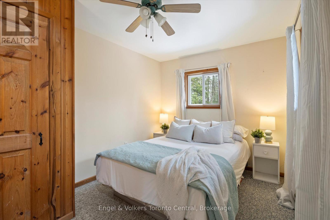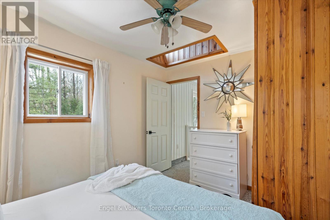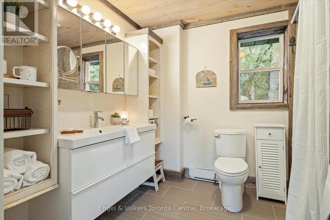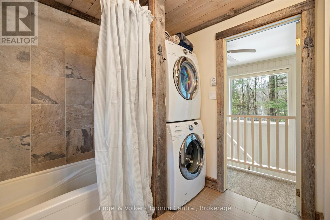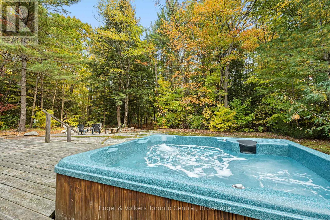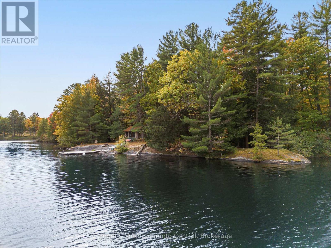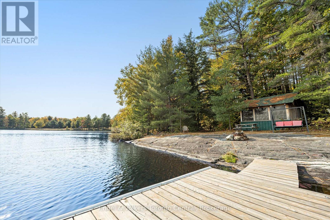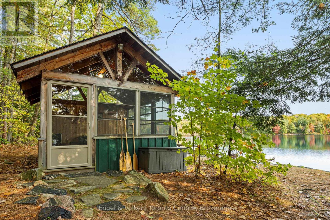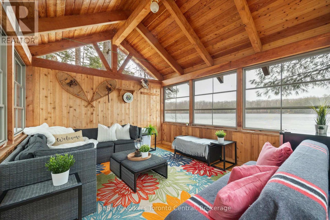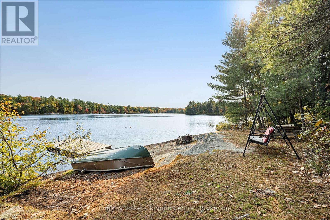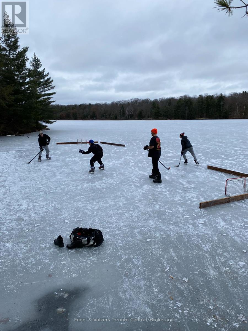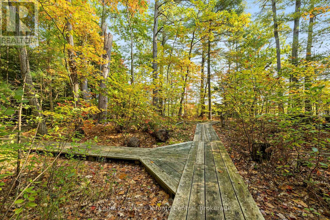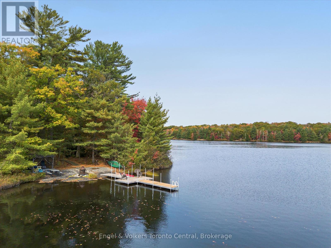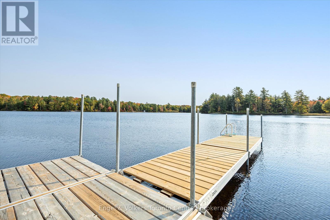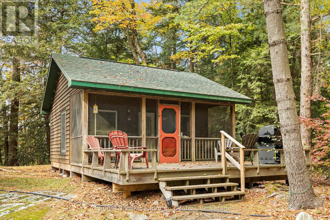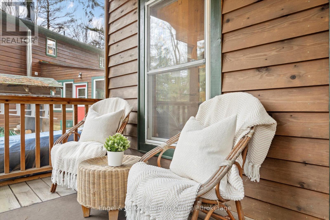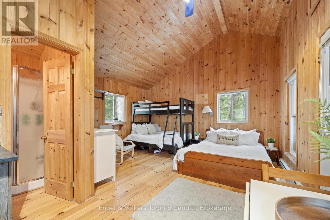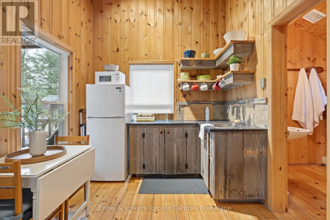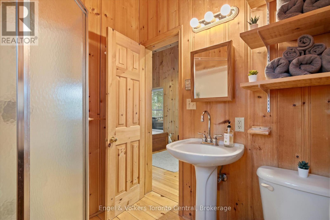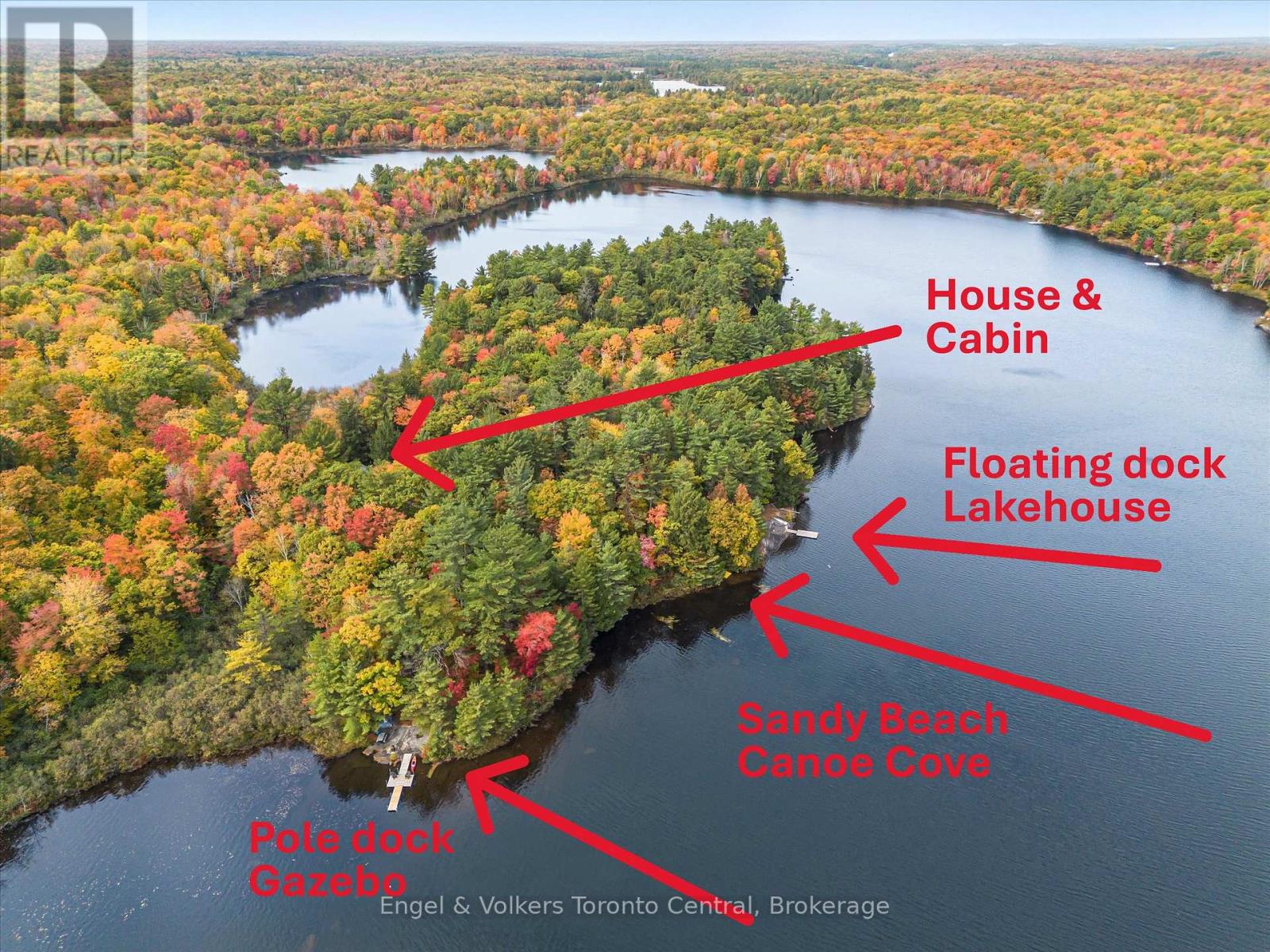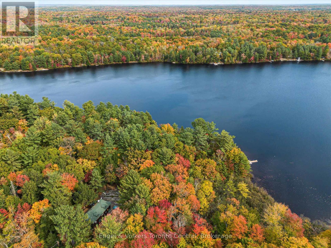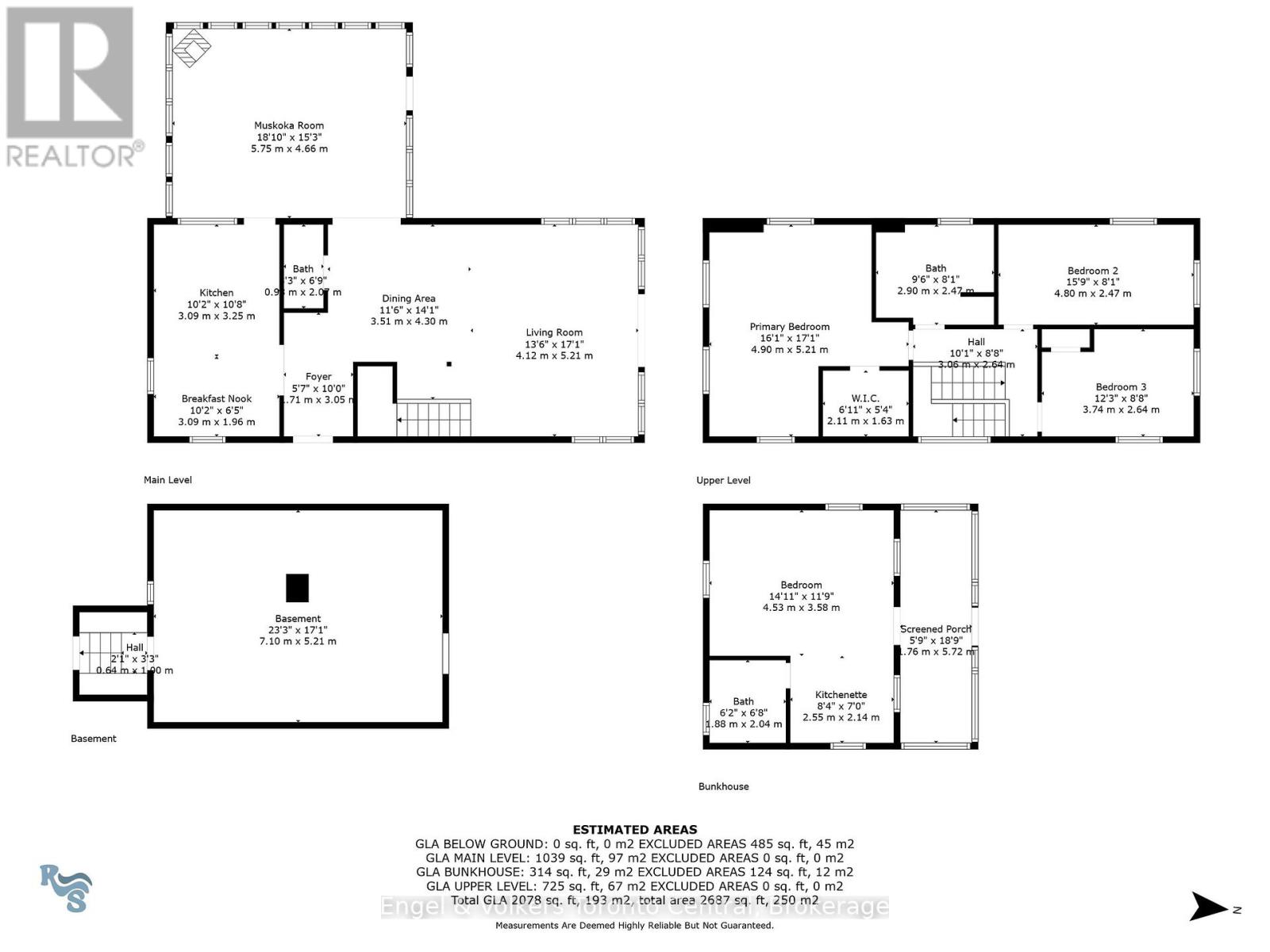2 – 1196 CRANBERRY ROAD (X12373309)
Discover the rare serenity of Medora Lake, just minutes from Bala, at 1196-2 Cranberry Rd. Tucked away on 6.5 acres of pristine old-growth forest, this private retreat offers an expansive stretch of waterfront and complete seclusion - no neighbours in sight, only the sights and sounds of nature. Wake to the rustle of towering trees and the call of songbirds. Meandering forest trails invite you to wander, reconnect, and explore. Two separate waterfront docks invite you to launch your kayak at sunrise, or relax on the granite shoreline. With its mix of natural beauty and thoughtful living spaces, this property is designed for both peaceful solitude and unforgettable family gatherings. The main residence blends rustic charm with modern comfort, featuring a bright addition with powder room, oversized family room, and an open living space that flows seamlessly outdoors. Enjoy Muskoka's seasons from expansive decks, a hot tub, firepit and multiple outdoor entertaining areas. Upstairs, three bedrooms and a full bath (with convenient upper-level laundry) provide plenty of room for family and guests. A standby generator ensures peace of mind during Muskoka snowstorms, keeping the home warm and comfortable no matter the weather. A fully winterized guest cabin with 3-pc bathroom and screened porch adds flexibility for hosting friends, extended family, or even rental income. At the waters edge, a screened lake house offers the perfect perch for summer afternoons, or putting on your skates for a winter hockey game on the lake. Whether you're seeking a creative sanctuary, a family legacy property, or a year-round escape, this lakeside haven delivers unmatched privacy and a deep connection to Muskoka's natural beauty. Come experience the magic of Medora Lake - this is where lasting memories are made. (id:24696)
- Overview
- Building
- Land
- Rooms
Overview
| Bathrooms | 2 | Bedrooms | 3 |
|---|---|---|---|
| Property Type | Single Family | Built In | |
| Lot Size | 0 | Building Area | 1500 - 2000 sqft |
Building
| Style | Material | ||
|---|---|---|---|
| Garage | No | Cooling | Yes |
| Heating Type | Forced air | Heating Fuel | Propane |
Land
| Waterfront | Yes | View | Direct Water View |
|---|---|---|---|
| Frontage Length | 670 ft | Sewer | Septic System |
Rooms
| Utility room | 5.46 m X 7.48 m | Living room | 5.46 m X 5.8651 m |
|---|---|---|---|
| Dining room | 3.54 m X 4.7 m | Kitchen | 5.47 m X 3.24 m |
| Great room | 4.75 m X 5.84 m | Foyer | 2.03 m X 1.72 m |
| Bathroom | 2.11 m X 0.99 m | Primary Bedroom | 5.47 m X 5.07 m |
| Bedroom 2 | 2.5 m X 4.82 m | Bedroom 3 | 2.86 m X 3.73 m |
| Bathroom | 2.51 m X 2.82 m | Recreational, Games room | 7.1 m X 5.64 m |
| Bathroom | 2.54 m X 2.5 m |
Powered by SoldPress




