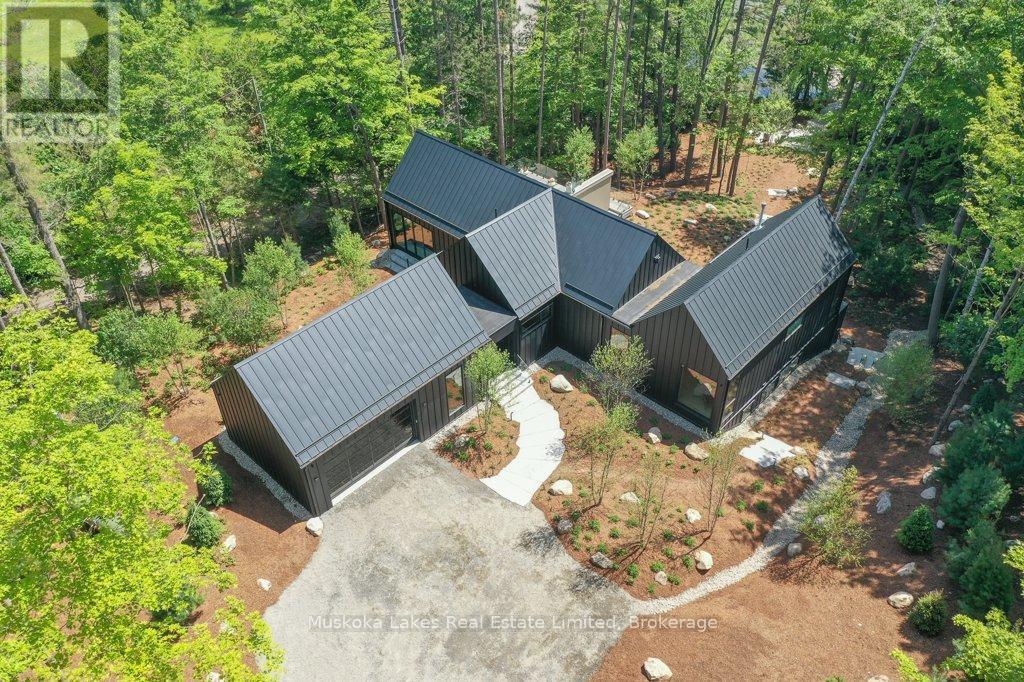1074 WOODINGTON ROAD (X12246392)
Welcome to 1074 Unit 1 Woodington Road, an exceptional newly built lakefront estate nestled on the coveted shores of Lake Rosseau. Perfectly positioned between Minett, Port Carling, and Port Sandfield, this custom-built retreat offers an unrivaled blend of prestige, privacy, and proximity in one of Muskoka's most iconic locations. Boasting 5,000+ SQ FT, this custom 4-bed, 6-bath retreat combines elevated design, impeccable craftsmanship, and turnkey luxury. The elegant primary suite includes a spa-inspired ensuite, while each room is designed for comfort and function. A striking open-concept kitchen features leathered stone countertops and automatic blinds on oversized windows. The Muskoka Room opens fully to a spacious entertaining deck with BBQ, dining/lounging zones, and panoramic lake views. Outside, a freshwater pool and landscape design by renowned architect Ron Holbrook are complemented by custom outdoor lighting and extensive Muskoka granite stonework. A sprawling patio connects each element seamlessly, offering both beauty and utility. Additional perks: full furnishings, whole-home generator, alarm system with cameras, irrigation, and UV water filtration. Move-in ready, just bring your toothbrush. A rare blend of location, design, and luxury, 1074 Woodington is more than a home, its an heirloom property on the timeless shores of Lake Rosseau. (id:24696)
- Overview
- Building
- Land
- Rooms
Overview
| Bathrooms | 6 | Bedrooms | 4 |
|---|---|---|---|
| Property Type | Single Family | Built In | |
| Lot Size | 0 | Building Area | 3500 - 5000 sqft |
Building
| Style | Raised bungalow | Material | |
|---|---|---|---|
| Garage | Yes | Cooling | Yes |
| Heating Type | Forced air | Heating Fuel | Propane |
Land
| Waterfront | Yes | View | Lake view,Direct Water View |
|---|---|---|---|
| Frontage Length | 66 ft | Sewer | Septic System |
Rooms
| Bathroom | 1.3 m X 2.2 m | Bathroom | 1.68 m X 3.65 m |
|---|---|---|---|
| Bathroom | 3.23 m X 3.81 m | Bathroom | 2.65 m X 3.68 m |
| Bedroom | 6.48 m X 5.1 m | Bedroom 2 | 3.45 m X 3.7 m |
| Bedroom 3 | 4.19 m X 3.65 m | Living room | 6.65 m X 5.86 m |
| Other | 4.74 m X 3.12 m | Other | 11.92 m X 4.31 m |
| Utility room | 8.99 m X 6.41 m | Bathroom | 3 m X 1.62 m |
| Bathroom | 4.31 m X 3.34 m | Dining room | 6.2 m X 3.52 m |
| Family room | 6.24 m X 4.44 m | Foyer | 9.33 m X 3.27 m |
| Kitchen | 6.2 m X 3.14 m | Laundry room | 3.28 m X 3.14 m |
| Living room | 6.2 m X 6.94 m | Primary Bedroom | 12.8 m X 6.8 m |
Powered by SoldPress
























