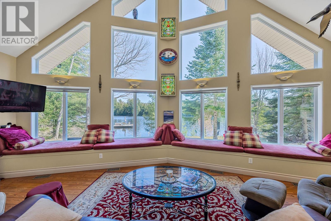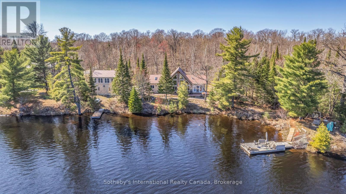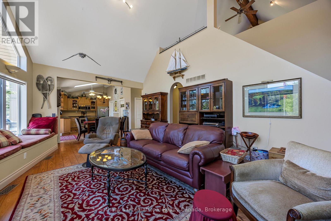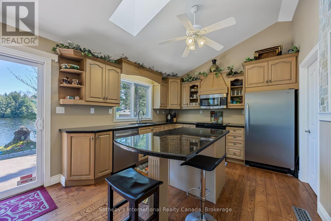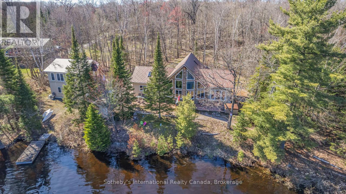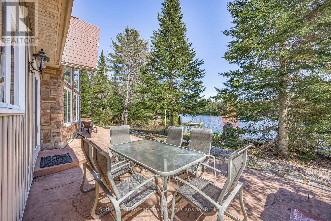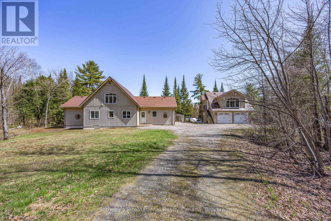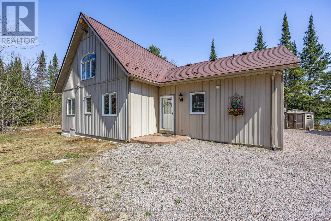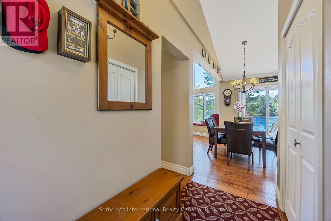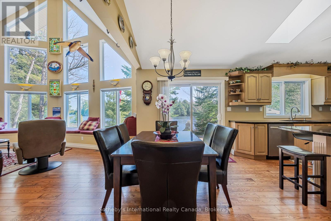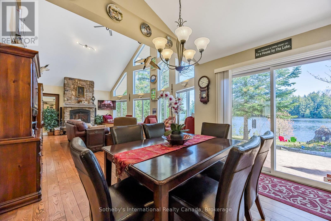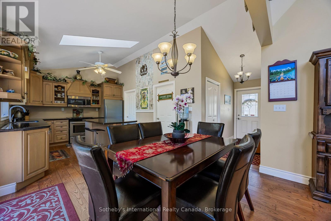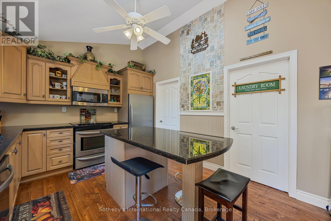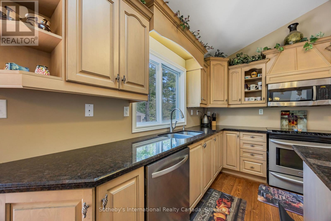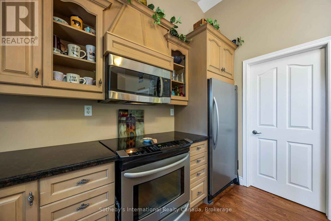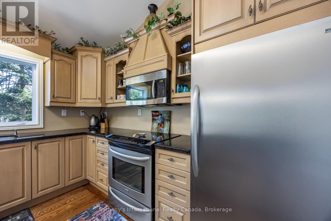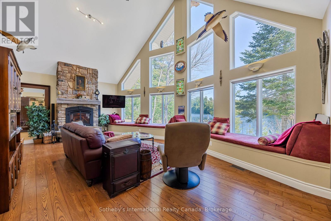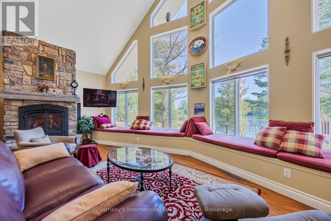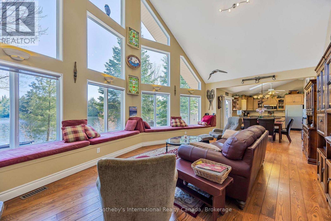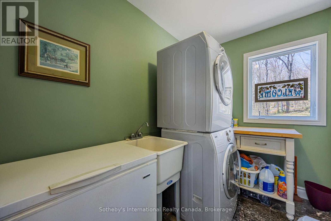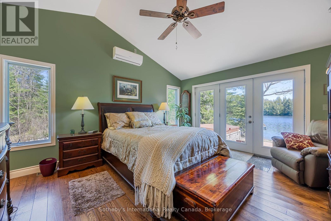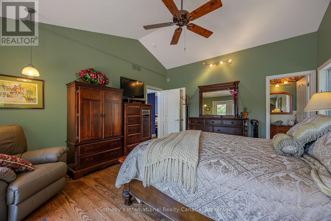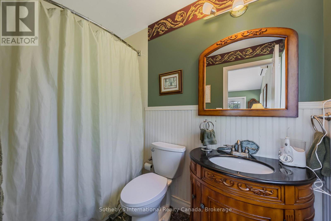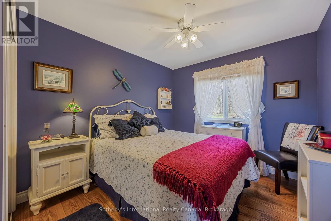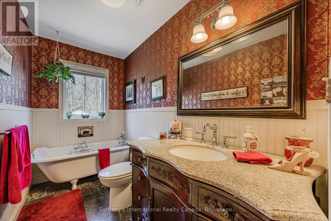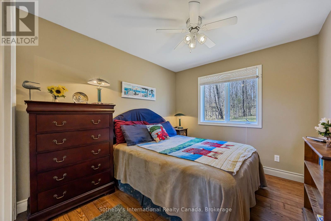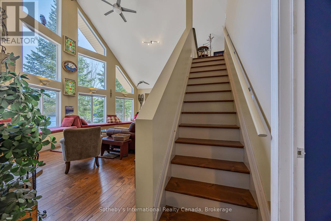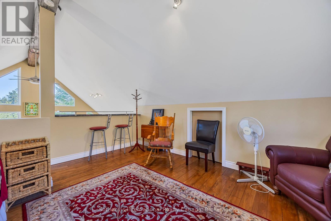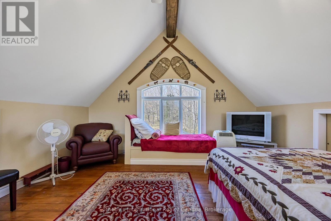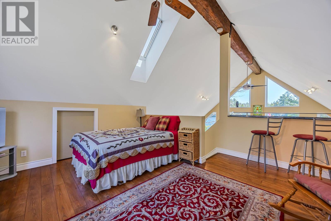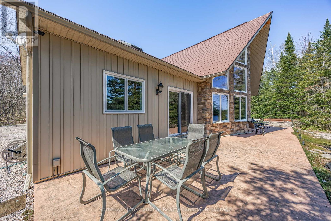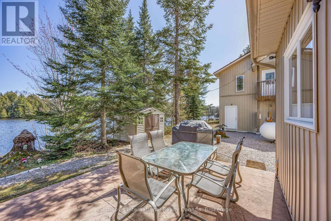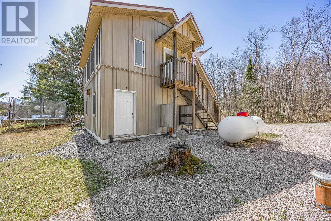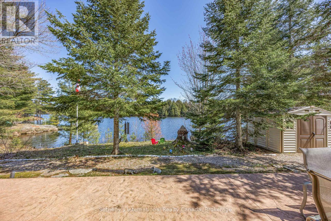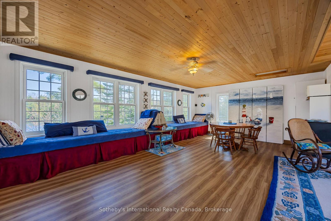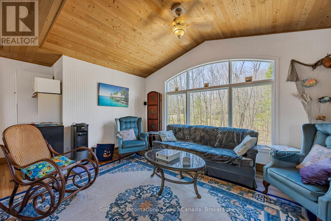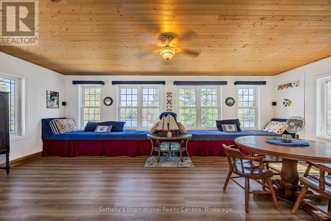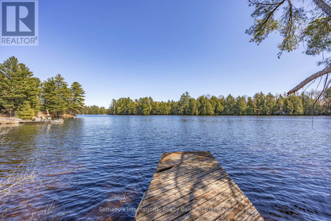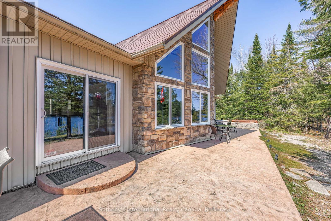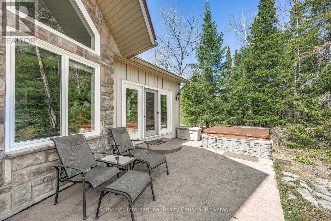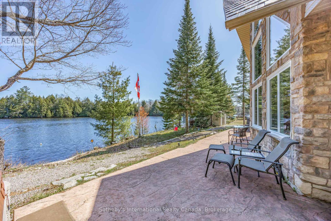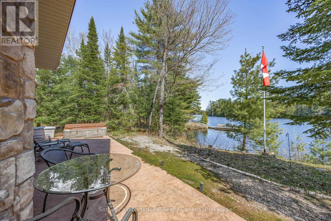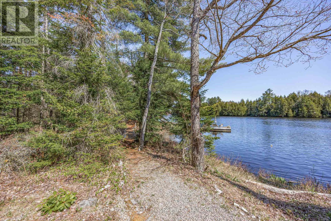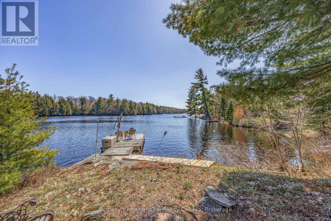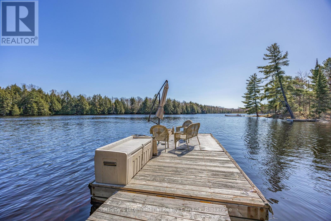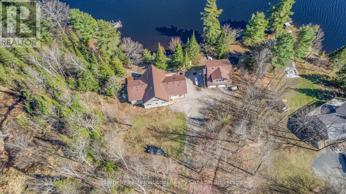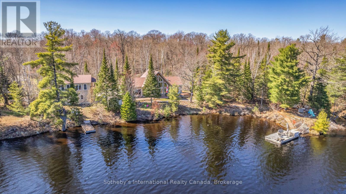9 PAULS BAY ROAD (X12148763)
Tucked away on a private year-round road, this turn-key 2.4-acre Harris Lake property is more than just a cottage; it's a place filled with memories and built with care. With 255 feet of shoreline with southern exposure, mature trees, and a quiet, natural setting, it offers a sense of peace that's hard to find and even harder to leave. Designed for connection and comfort, the home features a soaring great room with vaulted ceilings, expansive lake-facing windows, and a cozy propane fireplace. Ceiling fans and abundant natural light ensure seasonal comfort. The open-concept kitchen and dining area includes a central island, ample prep space, and easy flow for meals and conversation. A combined laundry and utility room keeps essentials close at hand while maintaining a tidy living space. Three main-floor bedrooms include a spacious primary suite with a walk-in closet, a 4-piece ensuite, and direct access to the patio and hot tub, perfect for quiet evenings under the stars. A 3-piece bath with a charming clawfoot tub and two additional bedrooms offers room for family and guests. Upstairs, a bright loft overlooks the great room and provides flexible space for a reading nook, office, or retreat. Outside, follow the path to your dock and spend the day swimming, boating, or soaking up the sun. After a day on the water, rinse off in the convenient outdoor shower. A detached double garage offers finished space above with lakeside views for overflow guests or hobbies. A nearby garden shed keeps tools and gear organized. Lovingly built and maintained by its original owners, this special place is ready for its next chapter. Just a short drive to Parry Sound, yet worlds away. (id:24696)
- Overview
- Building
- Land
- Rooms
Overview
| Bathrooms | 2 | Bedrooms | 3 |
|---|---|---|---|
| Property Type | Single Family | Built In | |
| Lot Size | 0 | Building Area | 2000 - 2500 sqft |
Building
| Style | Material | ||
|---|---|---|---|
| Garage | Yes | Cooling | No |
| Heating Type | Forced air | Heating Fuel | Propane |
Land
| Waterfront | Yes | View | Lake view,View of water,Direct Water View |
|---|---|---|---|
| Frontage Length | 255 ft | Sewer | Septic System |
Rooms
| Foyer | 1.89 m X 1.84 m | Kitchen | 3.53 m X 3.46 m |
|---|---|---|---|
| Dining room | 2.54 m X 3.46 m | Utility room | 1.85 m X 2.71 m |
| Laundry room | 1.9 m X 2.71 m | Living room | 7.48 m X 5.64 m |
| Bedroom | 2.83 m X 3.82 m | Bedroom 2 | 2.91 m X 3.82 m |
| Primary Bedroom | 4.18 m X 4.69 m | Other | 7.01 m X 6.8 m |
| Loft | 5.07 m X 4 m |
Powered by SoldPress




